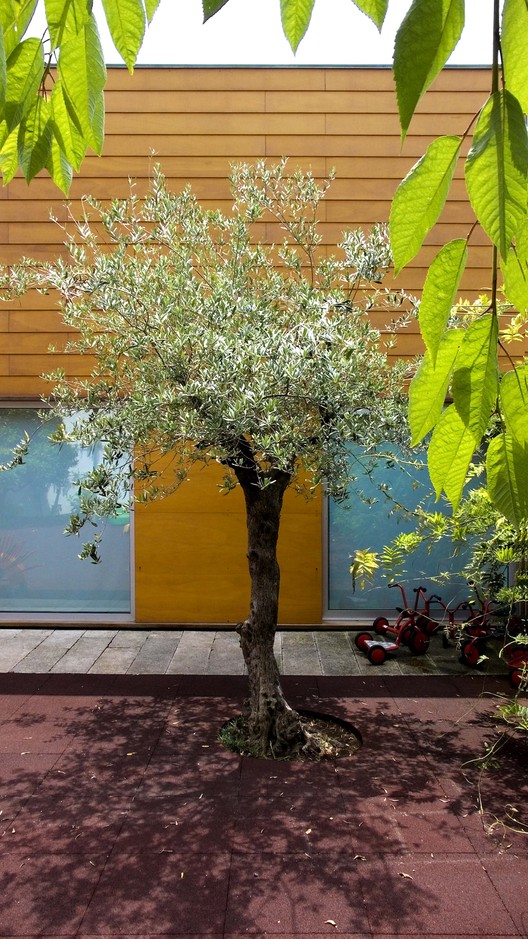a.jpg?1417310869&format=webp&width=640&height=429)
-
Architects: Correia/Ragazzi Arquitectos
- Year: 2004
-
Photographs:Alberto Plácido

Text description provided by the architects. In a characteristic lot of the city of Oporto, with its particular dimensions of 7,5 x 45 m, it was built initially a construction for the four years of elementary school.

During the work, it was purchased an adjacent lot with a small chalet, that on a second phase was fully renovated and transformed into a nursery and finally, it was built a multi-function pavilion that regulates and stabilizes the surroundings, defining with the recreational area the quality and continuity of the outside spaces, and also for the materialization of the three buildings that make up the set.

The three stages of construction, combining the two lots, embody not only the programmatic needs, but especially resolve the problem of inserting an urban amenity into a small-scale residential area.







a.jpg?1417310869)
a.jpg?1417310869)


.jpg?1417310881)


















